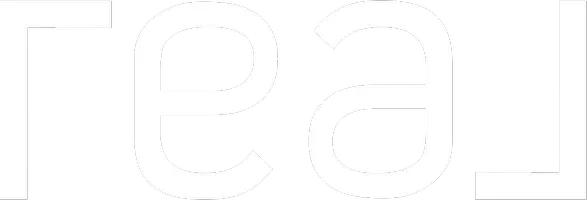$2,250,000
$2,250,000
For more information regarding the value of a property, please contact us for a free consultation.
3 Beds
3 Baths
2,300 SqFt
SOLD DATE : 06/25/2025
Key Details
Sold Price $2,250,000
Property Type Single Family Home
Sub Type Single Family Residence
Listing Status Sold
Purchase Type For Sale
Square Footage 2,300 sqft
Price per Sqft $978
MLS Listing ID PW25141230
Sold Date 06/25/25
Bedrooms 3
Full Baths 3
HOA Y/N No
Year Built 1976
Lot Size 0.505 Acres
Property Sub-Type Single Family Residence
Property Description
Welcome to 19221 Stonecrest Lane – a masterfully remodeled single-story estate in one of Yorba Linda's most sought-after neighborhoods. Set on an elevated lot with sweeping views, this property is a rare blend of thoughtful design, luxurious finishes, and seamless indoor-outdoor living. Completely transformed, this residence offers a true open-concept floor plan, where natural light pours through vaulted ceilings and large skylights, highlighting the beauty of wide-plank wood floors and custom architectural elements. The heart of the home is a designer kitchen built for both everyday living and elevated entertaining. A striking marble island anchors the space, surrounded by soft-close cabinetry, premium appliances, a farmhouse sink, and dramatic pendant lighting. From intimate dinners to lively gatherings, the kitchen flows effortlessly into the great room and dining area, creating the perfect setting for connection. Folding glass doors open to a resort-style backyard where relaxation and entertainment await. Enjoy a sparkling pool and elevated spa, a custom outdoor kitchen and BBQ island, a cozy fire pit, and a covered cabana lounge—all set against a backdrop of lush landscaping and far-reaching views. Inside, the home features a tranquil primary suite with French doors to the yard, a walk-in closet, and a beautifully updated bath. Each additional bedroom is generously sized and tastefully updated. Thoughtful details—such as built-in shelving, mirrored accent walls, modern lighting, and curated materials throughout—reflect the exceptional care and vision that went into every corner of this home. With no detail overlooked, this home offers an elevated lifestyle that's as functional as it is beautiful. Rarely does a property check every box—but this one does.
Location
State CA
County Orange
Area 85 - Yorba Linda
Rooms
Main Level Bedrooms 3
Interior
Interior Features All Bedrooms Down
Heating Central
Cooling Central Air
Fireplaces Type Family Room, Living Room
Fireplace Yes
Laundry Laundry Room
Exterior
Garage Spaces 3.0
Garage Description 3.0
Pool Private
Community Features Curbs
View Y/N Yes
View Trees/Woods
Total Parking Spaces 3
Private Pool Yes
Building
Lot Description Front Yard, Lawn
Story 1
Entry Level One
Sewer Public Sewer
Water Public
Level or Stories One
New Construction No
Schools
School District Placentia-Yorba Linda Unified
Others
Senior Community No
Tax ID 34822203
Acceptable Financing Cash, Cash to New Loan
Listing Terms Cash, Cash to New Loan
Financing Cash to New Loan
Special Listing Condition Standard
Read Less Info
Want to know what your home might be worth? Contact us for a FREE valuation!

Our team is ready to help you sell your home for the highest possible price ASAP

Bought with NONE NONE None MRML



