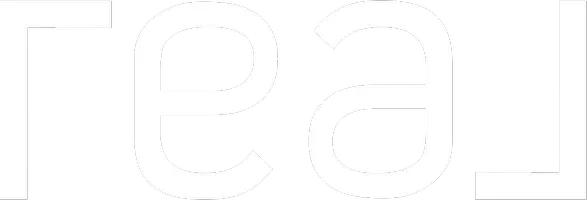$740,000
$795,000
6.9%For more information regarding the value of a property, please contact us for a free consultation.
3 Beds
2 Baths
1,875 SqFt
SOLD DATE : 06/23/2025
Key Details
Sold Price $740,000
Property Type Single Family Home
Sub Type Single Family Residence
Listing Status Sold
Purchase Type For Sale
Square Footage 1,875 sqft
Price per Sqft $394
Subdivision Not Applicable-1
MLS Listing ID 219129548DA
Sold Date 06/23/25
Bedrooms 3
Full Baths 2
HOA Y/N No
Year Built 1986
Lot Size 8,276 Sqft
Property Sub-Type Single Family Residence
Property Description
Desert Oasis with Mountain Views, Pool, and Exceptional Indoor-Outdoor LivingWelcome to 72596 Beavertail Street - a sun-filled Palm Desert retreat offering the ideal blend of comfort, style, and functionality. Whether you're looking for a full-time residence or the perfect vacation escape, this beautifully maintained home delivers an open, inviting layout with seamless indoor-outdoor flow.Enjoy days lounging by the sparkling pool and spa, surrounded by mountain views and mature fruit trees. Inside, the spacious floor plan is designed for easy entertaining, with a bright living area, a cozy lounge for relaxing, and a dedicated TV room. Expansive windows bathe the home in natural light, while multiple access points to the backyard create a true Southern California lifestyle experience.Thoughtfully updated for accessibility, the home is wheelchair friendly without sacrificing comfort or aesthetics. The vibe is relaxed, modern, and welcoming--never institutional.Offered furnished at $825,000, this property is move-in ready and perfectly located just minutes from El Paseo's shopping, dining, and art scene. A beautiful home in a non-gated, no-HOA community--this is desert living at its best.
Location
State CA
County Riverside
Area 323 - South Palm Desert
Zoning R-1
Interior
Interior Features Breakfast Bar, Separate/Formal Dining Room
Heating Central
Flooring Tile
Fireplace No
Appliance Dishwasher, Electric Cooktop, Disposal, Microwave
Exterior
Parking Features Driveway, Garage, Garage Door Opener
Garage Spaces 2.0
Garage Description 2.0
Pool In Ground, Private
View Y/N Yes
View Mountain(s)
Total Parking Spaces 4
Private Pool Yes
Building
Lot Description Drip Irrigation/Bubblers, Sprinkler System
Story 1
New Construction No
Others
Senior Community No
Tax ID 640272026
Acceptable Financing Cash, Conventional, FHA, Fannie Mae, Submit, VA Loan
Listing Terms Cash, Conventional, FHA, Fannie Mae, Submit, VA Loan
Financing FHA
Special Listing Condition Standard
Read Less Info
Want to know what your home might be worth? Contact us for a FREE valuation!

Our team is ready to help you sell your home for the highest possible price ASAP

Bought with SANDY JOHNSTON SANDY JOHNSTON BROKER






