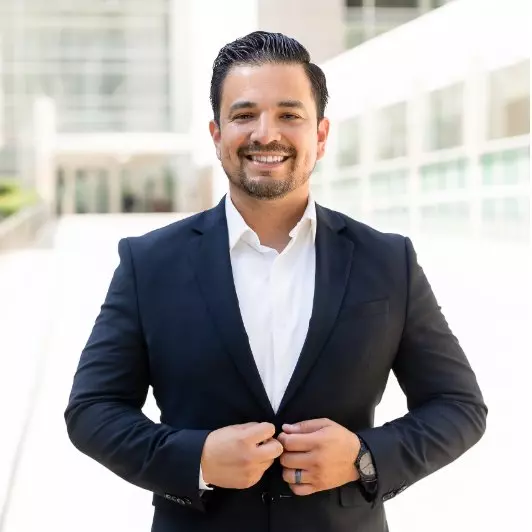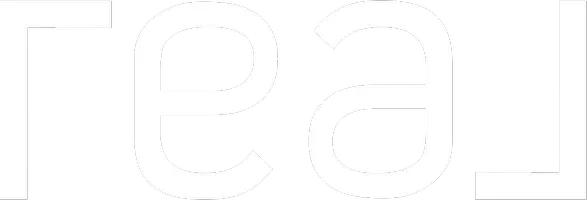$222,000
$245,000
9.4%For more information regarding the value of a property, please contact us for a free consultation.
2 Beds
2 Baths
1,178 SqFt
SOLD DATE : 06/23/2025
Key Details
Sold Price $222,000
Property Type Manufactured Home
Listing Status Sold
Purchase Type For Sale
Square Footage 1,178 sqft
Price per Sqft $188
Subdivision Vista Montana
MLS Listing ID 25503211PS
Sold Date 06/23/25
Bedrooms 2
Full Baths 2
Condo Fees $300
Construction Status Updated/Remodeled
HOA Fees $300/mo
HOA Y/N No
Year Built 2004
Lot Size 3,920 Sqft
Property Description
FEE LAND! You own the land! Don't miss this excellent opportunity to call this upgraded home yours! Welcome to the beautiful 55 plus community of Vista Montana. A resort style community which offers a gated environment which consists of 260 homes. This property has 1178 square feet with two bedrooms and two bathrooms and a 433A certification which qualifies for a potential buyer who is purchasing with a loan. Both bedrooms have new carpeting. There is a primary ensuite bedroom/bathroom which has upgraded laminate flooring, spacious closet and stall shower. There is a second bedroom and another bathroom nearby which also has upgraded laminate flooring with a tub over shower. The interior has recently been painted, the exterior was painted 7 years ago. The kitchen has all new laminate flooring and direct access to the 2-car garage. The exterior of the property has extensive hardscaping, newer artificial turf along with desert landscaping and newer irrigation system. In addition, there are several patio areas. The amenities in the development offer an onsite manager, large clubhouse, two pools one of which is a resort style pool heated and two large spas which are heated as well. There is a gym, sauna, dog park, shuffleboard, walkways, card room billiard room and much more.
Location
State CA
County Riverside
Area 340 - Desert Hot Springs
Building/Complex Name Vista Montana
Interior
Interior Features Ceiling Fan(s), Separate/Formal Dining Room, Eat-in Kitchen, Walk-In Closet(s)
Heating Forced Air
Flooring Carpet, Laminate
Fireplaces Type None
Furnishings Unfurnished
Fireplace No
Appliance Dishwasher, Disposal, Gas Oven, Microwave, Refrigerator
Laundry In Garage
Exterior
Parking Features Door-Multi, Garage
Garage Spaces 2.0
Garage Description 2.0
Fence Block
Pool Community, In Ground, Association
Community Features Pool
Amenities Available Billiard Room, Clubhouse, Game Room, Pool, Pet Restrictions, Spa/Hot Tub, Security
View Y/N Yes
View Mountain(s)
Porch Open, Patio
Private Pool No
Building
Lot Description Landscaped
Faces East
Story 1
Foundation Permanent
Sewer Sewer Tap Paid
New Construction No
Construction Status Updated/Remodeled
Others
Pets Allowed Call
Senior Community Yes
Tax ID 656430010
Security Features Carbon Monoxide Detector(s),Gated with Guard,Resident Manager,Smoke Detector(s),Security Guard
Acceptable Financing Conventional, FHA
Listing Terms Conventional, FHA
Financing Cash,Conventional,FHA
Special Listing Condition Standard
Pets Allowed Call
Read Less Info
Want to know what your home might be worth? Contact us for a FREE valuation!

Our team is ready to help you sell your home for the highest possible price ASAP

Bought with Lucio Bernal The Agency






