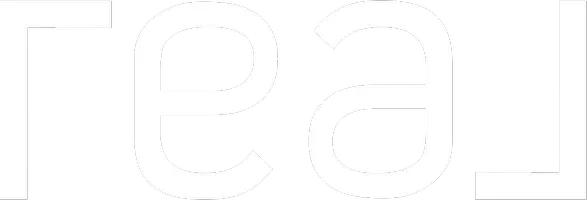4 Beds
2 Baths
2,100 SqFt
4 Beds
2 Baths
2,100 SqFt
Key Details
Property Type Single Family Home
Sub Type Single Family Residence
Listing Status Active
Purchase Type For Sale
Square Footage 2,100 sqft
Price per Sqft $226
MLS Listing ID PI25142911
Bedrooms 4
Full Baths 2
Condo Fees $138
HOA Fees $138/mo
HOA Y/N Yes
Year Built 2014
Lot Size 8,276 Sqft
Property Sub-Type Single Family Residence
Property Description
Location
State CA
County Kern
Area Bksf - Bakersfield
Zoning PUD
Interior
Interior Features Pantry, All Bedrooms Up
Heating Central
Cooling Central Air
Fireplaces Type None
Fireplace No
Appliance Built-In Range, Convection Oven, Dishwasher, Disposal, Microwave
Laundry Inside, Laundry Room, Upper Level
Exterior
Parking Features Driveway, Garage
Garage Spaces 2.0
Garage Description 2.0
Pool Community, In Ground, Association
Community Features Curbs, Park, Sidewalks, Gated, Pool
Utilities Available Sewer Connected, Water Connected
Amenities Available Playground, Pool, Spa/Hot Tub
View Y/N Yes
View Neighborhood
Porch Covered, Patio
Total Parking Spaces 2
Private Pool No
Building
Lot Description Front Yard, Landscaped, Sprinkler System
Dwelling Type House
Story 2
Entry Level Two
Foundation Slab
Sewer Public Sewer
Water Public
Level or Stories Two
New Construction No
Schools
High Schools Liberty
School District Kern Union
Others
HOA Name Village Greens
Senior Community No
Tax ID 53408001009
Security Features Gated Community,Key Card Entry
Acceptable Financing Cash, Conventional, 1031 Exchange, FHA, VA Loan
Listing Terms Cash, Conventional, 1031 Exchange, FHA, VA Loan
Special Listing Condition Standard
Virtual Tour https://booking.sellingimage.com/sites/14710-huckleberry-dr-bakersfield-ca-93314-14262178/branded







