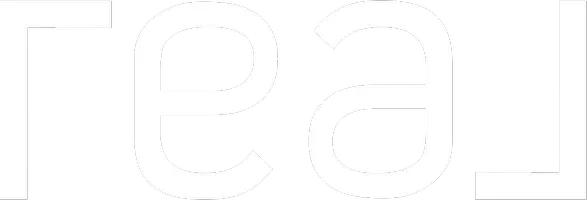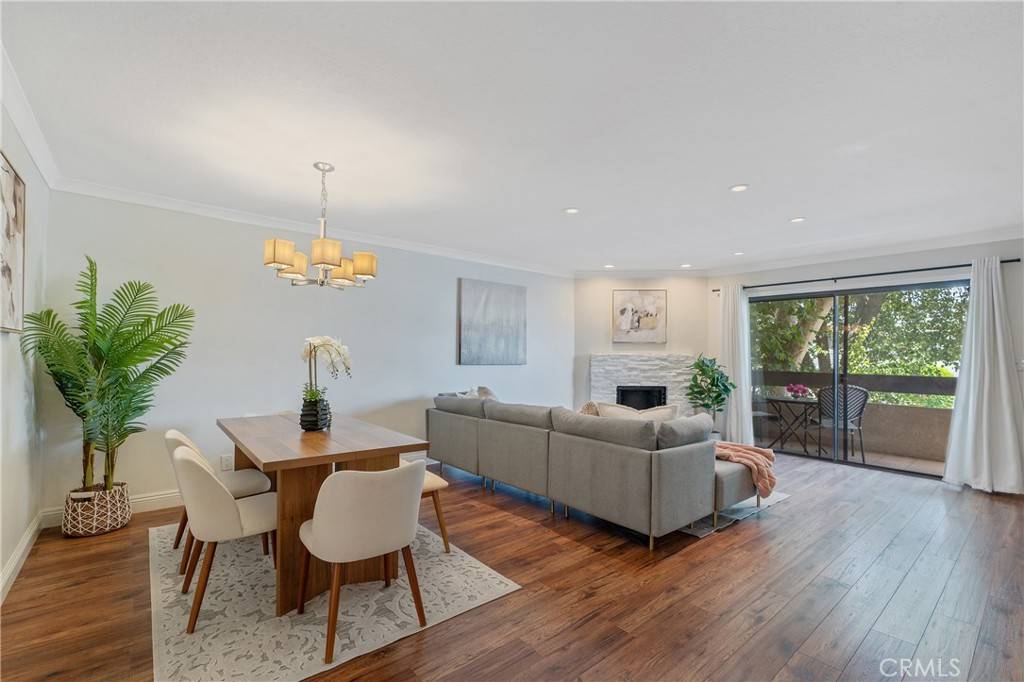2 Beds
3 Baths
1,327 SqFt
2 Beds
3 Baths
1,327 SqFt
OPEN HOUSE
Sat Jun 28, 1:00pm - 4:00pm
Sun Jun 29, 1:00pm - 4:00pm
Key Details
Property Type Condo
Sub Type Condominium
Listing Status Active
Purchase Type For Sale
Square Footage 1,327 sqft
Price per Sqft $512
MLS Listing ID BB25142488
Bedrooms 2
Full Baths 2
Half Baths 1
Condo Fees $525
Construction Status Turnkey
HOA Fees $525/mo
HOA Y/N Yes
Year Built 1983
Lot Size 0.443 Acres
Property Sub-Type Condominium
Property Description
Step inside to discover a home brimming with storage and modern upgrades designed for comfort and style. The stunningly renovated kitchen is a chef's dream, featuring sleek stainless steel appliances, perfect for crafting everything from quick breakfasts to gourmet dinners. Enjoy your meals in the dedicated breakfast nook or host memorable gatherings in the formal dining area.
The spacious living area, illuminated by contemporary recessed lighting, flows seamlessly, creating an inviting atmosphere for relaxation or entertaining. Updated flooring throughout the unit adds a touch of modern elegance. The primary bedroom is a true retreat, offering an abundance of storage with a large walk-in closet plus an additional second closet. Ample storage is a theme throughout the home, ensuring a place for everything. Don't forget the large private balcony off the primary bedroom – the perfect place for that morning coffee. The primary bathroom has been tastefully renovated and features a double vanity and linen storage. The guest bedroom gets tons of natural light and sits comfortably right next to the full guest bathroom on the second floor. For ultimate convenience, a washer and dryer are located right in the unit. As an end unit, this home benefits from added privacy and light. This desirable condo includes two dedicated parking spaces, with additional guest parking available for visitors, a rare and valuable amenity.
Perfectly situated in a friendly and walkable neighborhood, you'll be just moments away from local shops, diverse dining options, and community parks. This is more than just a place to live; it's a turnkey home with incredible storage, waiting for you to begin your next chapter in Valley Village.
Location
State CA
County Los Angeles
Area Vvl - Valley Village
Zoning LAR3
Interior
Interior Features Balcony, Breakfast Area, Separate/Formal Dining Room, Quartz Counters, Recessed Lighting, Storage, Tandem, All Bedrooms Up, Primary Suite, Walk-In Closet(s)
Heating Central
Cooling Central Air
Flooring Laminate, Tile
Fireplaces Type Gas, Living Room
Fireplace Yes
Appliance Dishwasher, Gas Oven, Gas Range, Microwave, Refrigerator
Laundry Inside
Exterior
Parking Features Concrete, Underground
Garage Spaces 2.0
Garage Description 2.0
Pool None
Community Features Park, Storm Drain(s), Street Lights, Suburban, Sidewalks, Valley
Amenities Available Controlled Access, Maintenance Grounds, Hot Water, Insurance, Pets Allowed, Trash, Water
View Y/N No
View None
Total Parking Spaces 2
Private Pool No
Building
Lot Description 0-1 Unit/Acre
Dwelling Type Multi Family
Story 2
Entry Level Two
Sewer Public Sewer
Water Public
Level or Stories Two
New Construction No
Construction Status Turnkey
Schools
School District Los Angeles Unified
Others
HOA Name Magnolia Estates
HOA Fee Include Earthquake Insurance,Sewer
Senior Community No
Tax ID 2356017023
Security Features Carbon Monoxide Detector(s),Security Gate,Smoke Detector(s)
Acceptable Financing Cash to New Loan
Listing Terms Cash to New Loan
Special Listing Condition Standard







