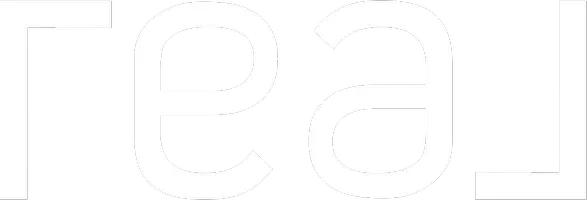4 Beds
3 Baths
2,470 SqFt
4 Beds
3 Baths
2,470 SqFt
Key Details
Property Type Single Family Home
Sub Type Single Family Residence
Listing Status Active
Purchase Type For Sale
Square Footage 2,470 sqft
Price per Sqft $327
MLS Listing ID SW25140990
Bedrooms 4
Full Baths 3
Construction Status Turnkey
HOA Y/N No
Year Built 1997
Lot Size 10,018 Sqft
Property Sub-Type Single Family Residence
Property Description
Welcome to your dream home in the heart of Murrieta! This stunning 4-bedroom plus office, 3-bathroom showstopper is not only spacious and turnkey — it's packed with high-end upgrades, energy-efficient features, and resort-style amenities that make everyday living feel like a vacation.
Step into curb appeal perfection with solar-lit entryway accents, The backyard is a true entertainer's paradise — imagine relaxing by your 8-foot deep sparkling Pebble Tec pool (charcoal finish for that sleek, modern vibe), cooling off under the misting system, or hosting summer soirées with outdoor ceiling fans keeping the party breezy. Italian-inspired exterior lighting, and six custom swivel-down awnings that add both charm and shade.
Inside, every inch of this home is thoughtfully upgraded. Gorgeous laminate wood flooring flows throughout both levels, paired with luxury vinyl upstairs for durability and style. The kitchen is a chef's delight with Whirlpool stainless steel appliances, under-cabinet and toe-kick LED lighting, and a California Closets custom pantry that will make you swoon.
Each bedroom features custom California Closets, and two include built-in Murphy beds — perfect for guests or maximizing space. The office is a work-from-home dream with sleek California Closets built-ins. Need more storage? Even under the stairs, you'll find a custom-built solution!
Live smart with a Honeywell Wi-Fi thermostat, RainBird Wi-Fi sprinkler system, LED lighting throughout, and not one — but 28 solar panels powering your lifestyle. The home is sealed tight with upgraded doors and windows, features a swamp cooler, attic fan, and a whole-house fan for year-round comfort.
And don't miss the garage — it's practically a showroom with epoxy floors, color-changing recessed Wi-Fi LED lighting, a MyQ Wi-Fi opener, and California Closets custom storage built-ins.
This one-of-a-kind gem blends modern convenience, energy efficiency, and jaw-dropping design. Homes like this don't come around often — schedule your private tour today and fall in love with where you live! ??
Location
State CA
County Riverside
Area Srcar - Southwest Riverside County
Interior
Interior Features Built-in Features, Balcony, Ceiling Fan(s), High Ceilings, Multiple Staircases, Open Floorplan, Recessed Lighting, Wired for Data, Primary Suite, Walk-In Closet(s)
Heating Central
Cooling Central Air, Attic Fan
Flooring Carpet, Tile, Vinyl, Wood
Fireplaces Type Family Room
Fireplace Yes
Laundry Washer Hookup, Inside, Laundry Room, See Remarks
Exterior
Exterior Feature Awning(s), Lighting
Parking Features Door-Multi, Direct Access, Driveway, Garage Faces Front, Garage, On Street
Garage Spaces 3.0
Garage Description 3.0
Fence Good Condition
Pool In Ground, Private
Community Features Curbs, Suburban, Sidewalks
Utilities Available Cable Available, Electricity Available, Natural Gas Available, Phone Available, Sewer Available, Water Available
View Y/N Yes
View Neighborhood
Porch Rear Porch, Concrete, Covered, Deck, Front Porch, Patio
Total Parking Spaces 3
Private Pool Yes
Building
Lot Description 0-1 Unit/Acre, Sprinklers In Rear, Sprinklers In Front, Sprinkler System, Yard
Dwelling Type House
Story 2
Entry Level Two
Sewer Public Sewer
Water Public
Architectural Style Traditional
Level or Stories Two
New Construction No
Construction Status Turnkey
Schools
School District Murrieta
Others
Senior Community No
Tax ID 913302021
Acceptable Financing Cash, Cash to New Loan, Conventional, FHA, Government Loan, Submit, VA Loan
Listing Terms Cash, Cash to New Loan, Conventional, FHA, Government Loan, Submit, VA Loan
Special Listing Condition Standard







