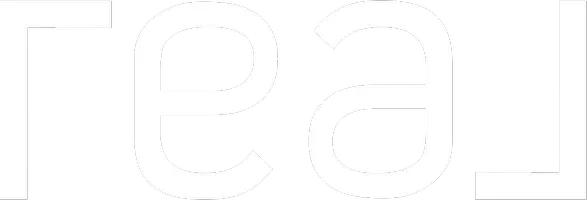3 Beds
2 Baths
1,700 SqFt
3 Beds
2 Baths
1,700 SqFt
Key Details
Property Type Single Family Home
Sub Type Single Family Residence
Listing Status Active
Purchase Type For Sale
Square Footage 1,700 sqft
Price per Sqft $246
MLS Listing ID SN25139482
Bedrooms 3
Full Baths 2
Construction Status Turnkey
HOA Y/N No
Year Built 2020
Lot Size 0.280 Acres
Property Sub-Type Single Family Residence
Property Description
Location
State CA
County Butte
Zoning TR
Rooms
Main Level Bedrooms 2
Interior
Interior Features Breakfast Bar, Built-in Features, Breakfast Area, Ceiling Fan(s), Cathedral Ceiling(s), Separate/Formal Dining Room, High Ceilings, Primary Suite, Utility Room, Walk-In Closet(s)
Heating Central, Forced Air, Natural Gas
Cooling Central Air
Flooring Laminate
Fireplaces Type None
Fireplace No
Appliance Dishwasher, Gas Oven, Gas Range, Microwave, Refrigerator, Water Heater
Laundry Washer Hookup, Electric Dryer Hookup, Inside, Laundry Room
Exterior
Exterior Feature Rain Gutters
Parking Features Asphalt, On Site, RV Access/Parking, One Space
Fence Chain Link, Vinyl
Pool None
Community Features Biking, Dog Park, Foothills, Golf, Gutter(s), Hiking, Horse Trails, Stable(s), Hunting, Lake, Mountainous, Near National Forest, Park, Preserve/Public Land, Rural, Sidewalks, Water Sports, Fishing, Marina
Utilities Available Electricity Connected, Natural Gas Connected, Phone Available, Water Connected
Waterfront Description Reservoir in Community
View Y/N Yes
View Mountain(s), Panoramic, Trees/Woods
Accessibility Parking
Porch Covered, Front Porch
Total Parking Spaces 6
Private Pool No
Building
Lot Description Back Yard, Front Yard
Dwelling Type Manufactured House
Story 1
Entry Level One
Foundation Permanent
Sewer Septic Tank
Water Public
Level or Stories One
New Construction No
Construction Status Turnkey
Schools
School District Paradise Unified
Others
Senior Community No
Tax ID 052121038000
Security Features Carbon Monoxide Detector(s),Smoke Detector(s)
Acceptable Financing Cash, Cash to New Loan, Conventional, Cal Vet Loan, 1031 Exchange, FHA, Fannie Mae, Freddie Mac, USDA Loan, VA Loan
Listing Terms Cash, Cash to New Loan, Conventional, Cal Vet Loan, 1031 Exchange, FHA, Fannie Mae, Freddie Mac, USDA Loan, VA Loan
Special Listing Condition Standard







