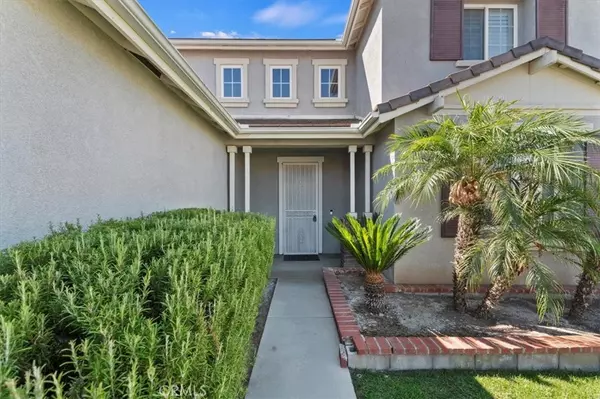$575,000
$575,000
For more information regarding the value of a property, please contact us for a free consultation.
4 Beds
4 Baths
2,506 SqFt
SOLD DATE : 10/31/2025
Key Details
Sold Price $575,000
Property Type Single Family Home
Sub Type Single Family Residence
Listing Status Sold
Purchase Type For Sale
Square Footage 2,506 sqft
Price per Sqft $229
MLS Listing ID SW25193824
Sold Date 10/31/25
Bedrooms 4
Full Baths 3
Half Baths 1
Construction Status Turnkey
HOA Y/N No
Year Built 2005
Lot Size 4,791 Sqft
Property Sub-Type Single Family Residence
Property Description
Popular "Menifee Greens" location! Great floorplan with a large bedroom and full bathroom downstairs. Spacious kitchen with a nice size island, quartz counters and stainless steel appliances. Located right off the kitchen is the separate family room with a cozy fireplace. "Eat-In" AND "Formal Dining". Plantation shutters and crown molding add a custom feel. Separate laundry room between the kitchen and garage. Once upstairs you'll find a large loft overlooking the grand entry. The primary bedroom has a ceiling fan and more plantation shutters. The main bath has a large jetted tub and separate shower. Double sinks with a granite countertop and of course your own walk-in closet. Out back there's a fully covered Alumawood patio cover with 2 fans. Tasteful hardscape/landscaping. Great corner lot with enough room on the side for a small trailer. PAID OFF SOLAR, a Whole House Fan and low maintenance yard is a major plus. No HOA and low taxes to top it off.
Location
State CA
County Riverside
Area Srcar - Southwest Riverside County
Zoning SP ZONE
Rooms
Main Level Bedrooms 1
Interior
Interior Features Block Walls, Ceiling Fan(s), Crown Molding, Cathedral Ceiling(s), Separate/Formal Dining Room, Eat-in Kitchen, Granite Counters, High Ceilings, Open Floorplan, Pantry, Recessed Lighting, Storage, Two Story Ceilings, Bedroom on Main Level, Loft, Walk-In Closet(s)
Heating Central, Natural Gas
Cooling Central Air, Attic Fan
Flooring Carpet, Laminate, Tile
Fireplaces Type Family Room, Gas
Fireplace Yes
Appliance Built-In Range, Convection Oven, Dishwasher, Gas Cooktop, Disposal, Gas Water Heater, Microwave
Laundry Laundry Room
Exterior
Parking Features Door-Multi, Garage, See Remarks
Garage Spaces 2.0
Garage Description 2.0
Fence Block
Pool None
Community Features Street Lights, Suburban, Sidewalks
Utilities Available Natural Gas Connected, Sewer Connected
View Y/N Yes
View Hills
Roof Type Tile
Accessibility See Remarks
Porch Concrete, Covered, Open, Patio
Total Parking Spaces 2
Private Pool No
Building
Lot Description Corner Lot
Story 2
Entry Level Two
Foundation Slab
Sewer Public Sewer
Water Public
Level or Stories Two
New Construction No
Construction Status Turnkey
Schools
School District Menifee Union
Others
Senior Community No
Tax ID 340522051
Acceptable Financing Submit
Listing Terms Submit
Financing Conventional
Special Listing Condition Standard
Read Less Info
Want to know what your home might be worth? Contact us for a FREE valuation!

Our team is ready to help you sell your home for the highest possible price ASAP

Bought with Viridiana Villalobos Ruiz eHomes







